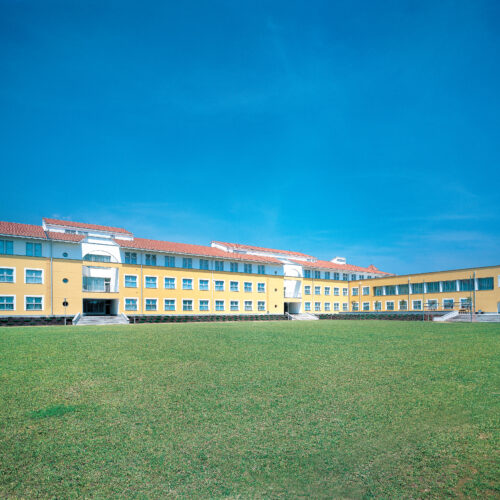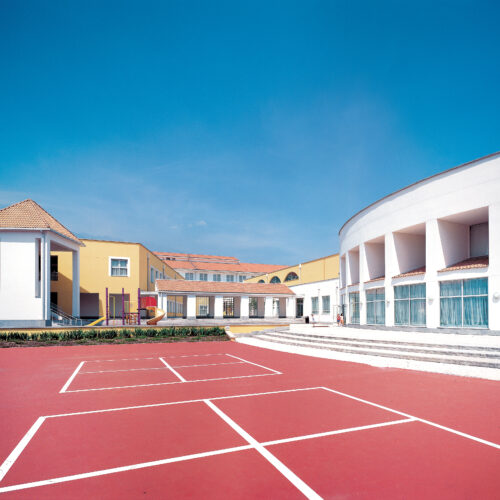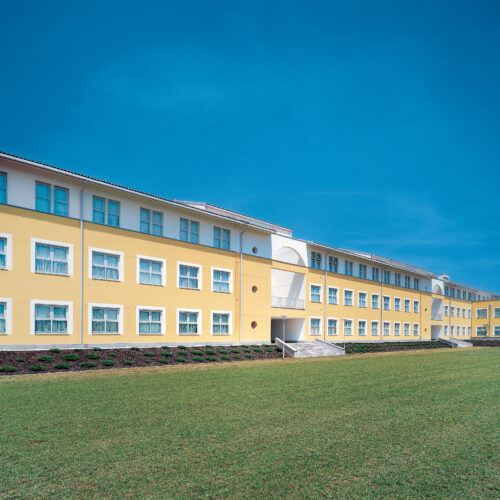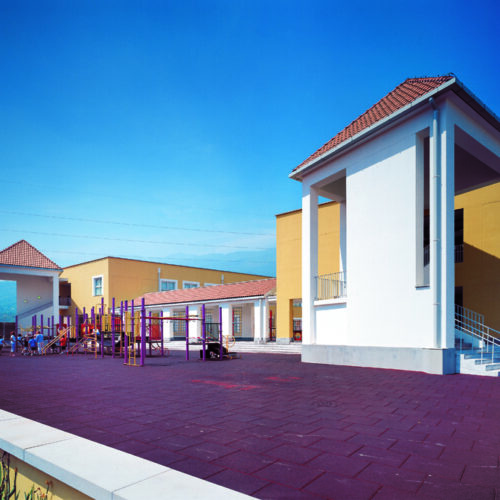Fondaco Dei Tedeschi
Aviano Air Base school
Contruction of a large school complex at the largest American Air Base in Italy
- Aviano, Italy
- Institutional & Public Buildings
- Completed: 2003
$30M
Total investmentHighlights
- Total area 23,240 sqm;
- Two structures: reinforced concrete framed structure/steel column and truss structure;
- Underground protection: 100% radon-resistant polyethylene sheet vapor barrier.
Description
The Dependent School at the Aviano Air Base consists of several buildings – including the pre-school/elementary school (4 floors) and secondary school complexes (two buildings, respectively of 4 and 2 floors), two other buildings of 2 floors, two gyms, a multipurpose building (used both as a cafeteria and a theater), as well as various outdoor spaces, like playgrounds, parking lots, and landscaped areas – for a total area of 23,240 sqm.
For the construction, two structural typologies have been used: a reinforced concrete framed structure and a steel column and truss structure. All ground floor slabs are protected from underneath by a 100% radon-resistant polyethylene sheet vapor barrier. Special works include an addressable fire detection and alarm system, a chemical exstinguishing system, and a wet pipe fire suppression sprinkler system. Other systems – mechanical, electrical, conveyor – were also installed throughout the complex.
Companies involved



