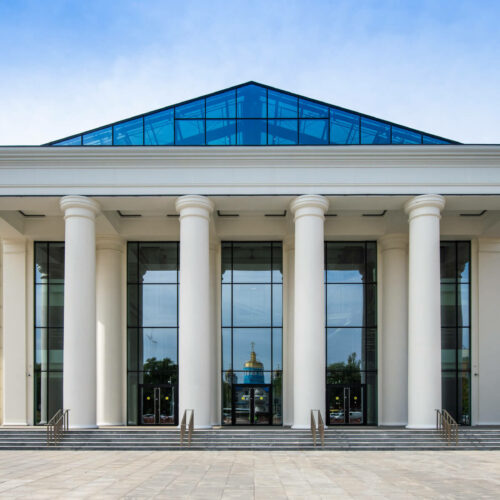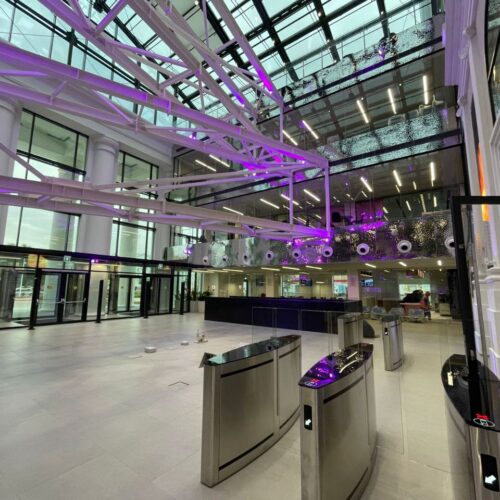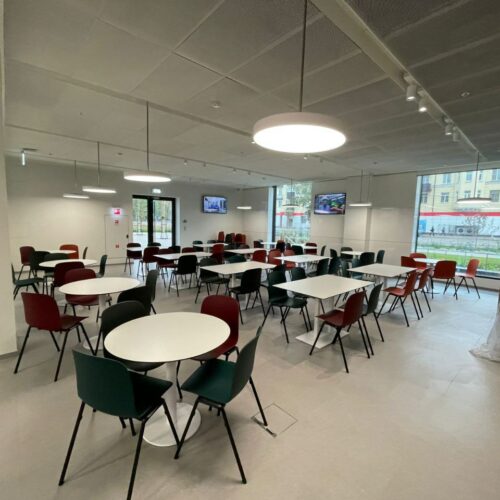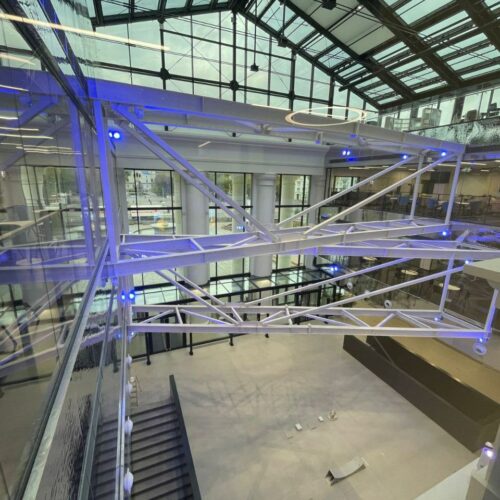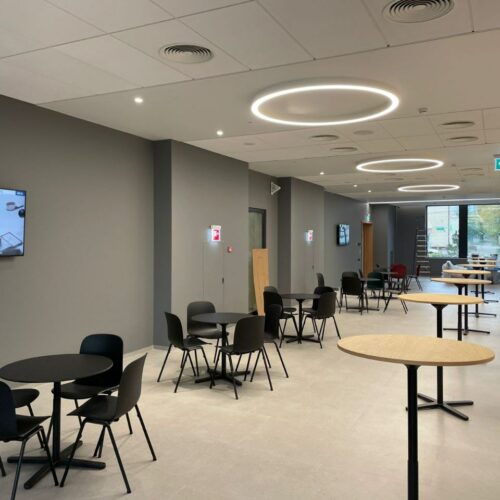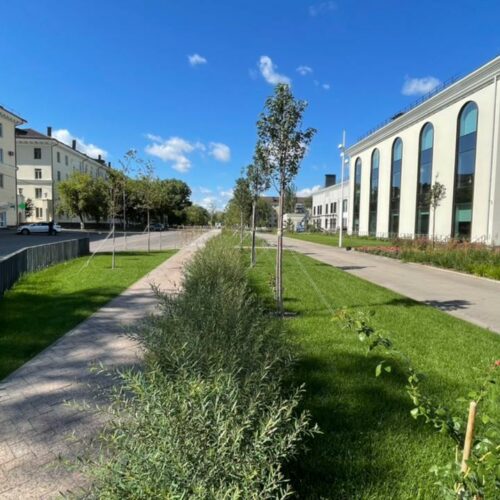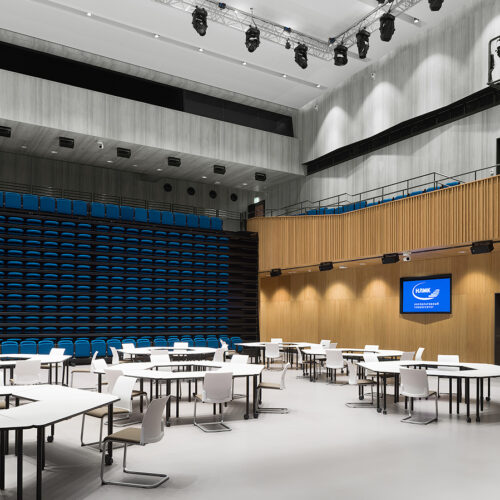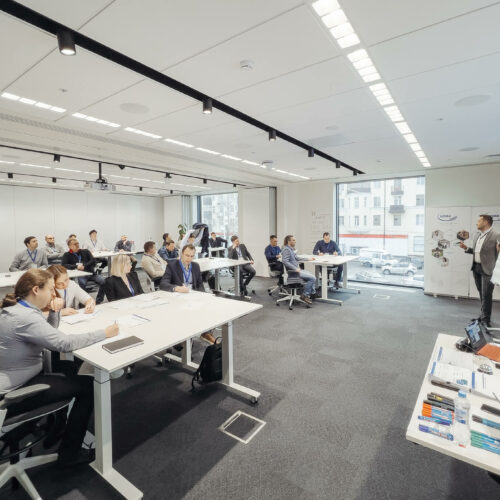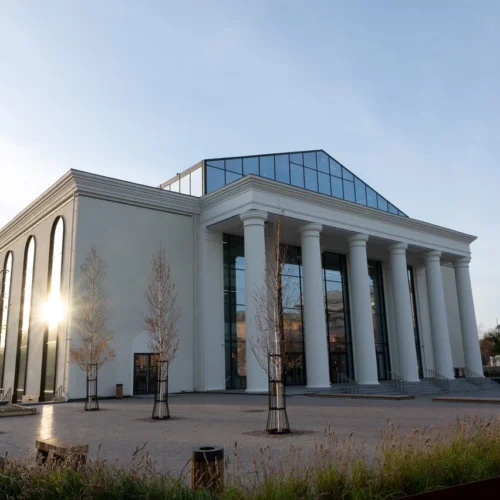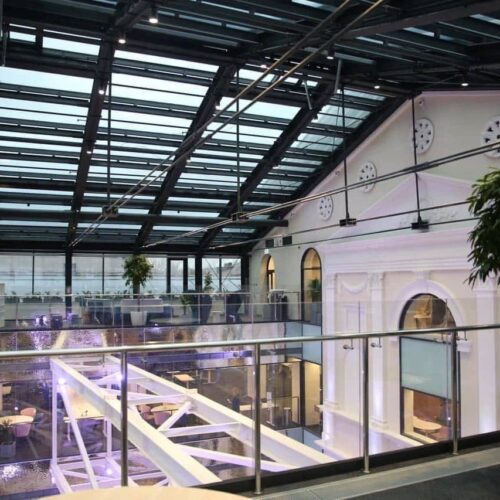Fondaco Dei Tedeschi
NLMK Corporate University
University Campus boasting a modern architectural design and technological accoutrements
- Lipetsk, Russia
- Institutional & Public Buildings
- Completed: 2019
€20M
Total investment10.242
mqHighlights
- Building area 10.242 sqm;
- Construction area 16.835 sqm;
- Concrete 2.346 m3.
Description
Construction of a multifunctional educational and business center on the basis of the NLMK recreation center with the comprehensive improvement of the adjacent territory.
The careful reconstruction of the existing building, combined with new technologies, is intended to emphasize the values of continuity and the dynamics of the company’s development. Architectural solutions increase the usable area of the building while recreating the historical outlines and the building’s elements by integrating a new closed volume of the courtyard and new floors.
The main foyer (a new double-height space) will include a multifunctional transformable hall for public events like exhibitions, conferences and lectures, that can be used as an independent isolated area or serve as additional space for especially large-scale and solemn events. Other premises include a cafe-canteen with 70 seats and auxiliary rooms, a university foyer with wardrobe and bathrooms, a concert hall with 390 seats (excluding the balcony), a concert hall’s foyer with a buffet, and university classrooms.
Companies involved
