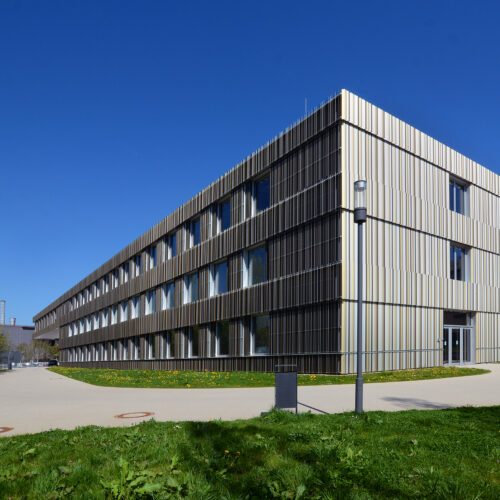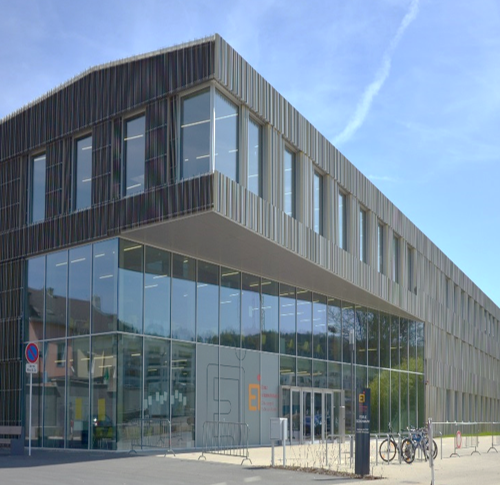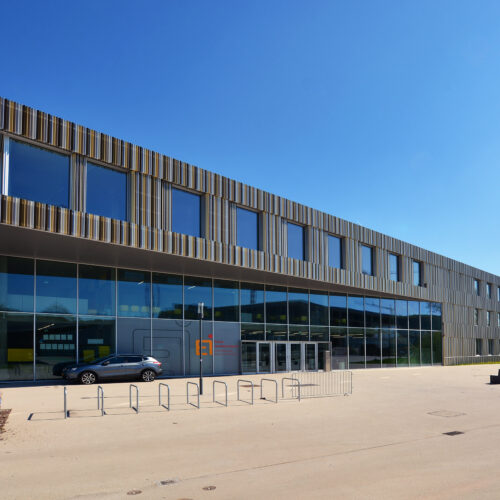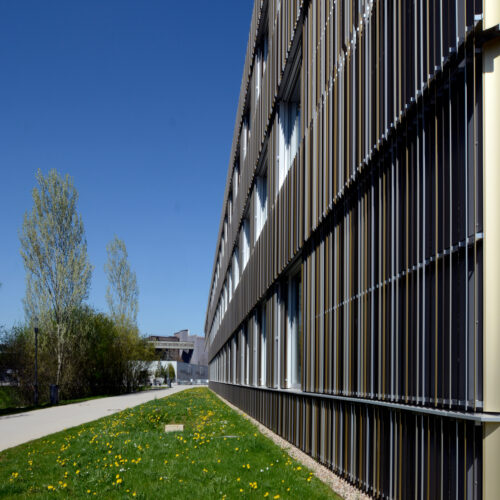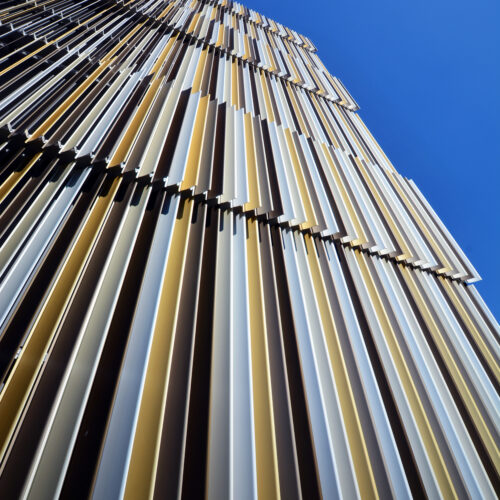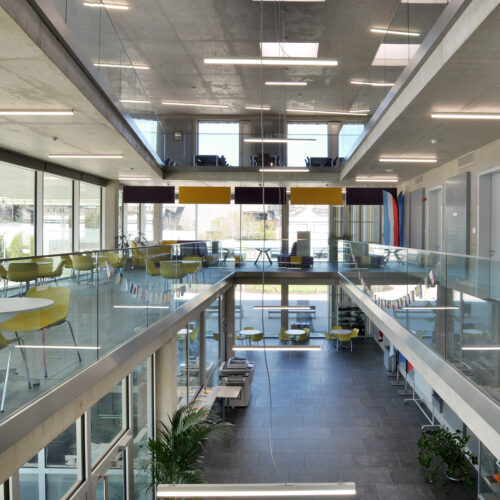Fondaco Dei Tedeschi
Differdange International School
Modern high school complex characterized by sustainable and ecological features
- Differdange, Luxembourg
- Institutional & Public Buildings
- Completed: 2017
€15M
Total investment5.000
mqHighlights
- Building area 5.000 sqm;
- 3 levels;
- 15 classrooms + 3 special rooms + 2 workshops + cafeteria;
- 450 students;
- Total area 55 acres.
Description
The International School of Differdange has a capacity for 450 students and is composed of 15 classrooms, 3 special rooms, 2 workshops (wood and cook) and a cafeteria. The 3-storey building consists of two parts, a main building and a building dedicated to lessons, all on an area of approx. 55 acres.
The main building includes the main entrance, the concierge’s lodge, a covered foyer and a cafeteria. The transition between the two buildings is allowed by a staircase located in the covered foyer.
The second building includes classrooms, workshops, as well as all the premises for accommodating the administrative staff.
The project envisaged the energy optimization of the school, in respect of the ecological and economic criteria for sustainable development. The following objectives were thus met: the construction of a compact building, a good winter/summer thermal performance to minimize energy needs, the use of the structure’s thermal inertia, natural ventilation and the maximum intake of natural light, as well as the reduction of technical installations to the minimum necessary.
Companies involved
