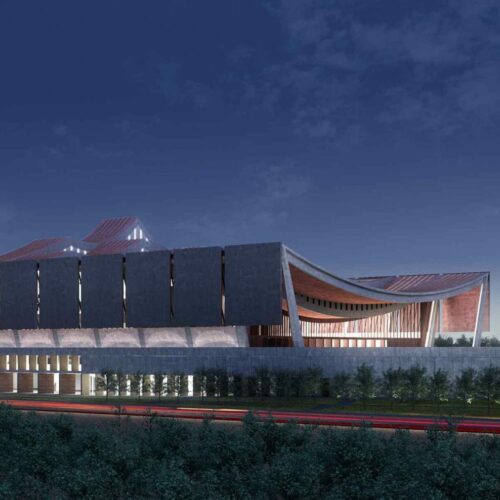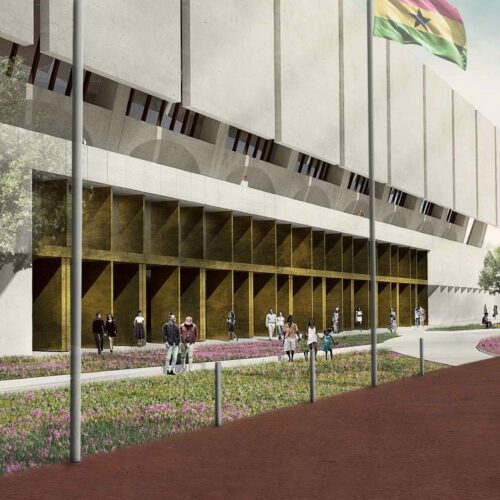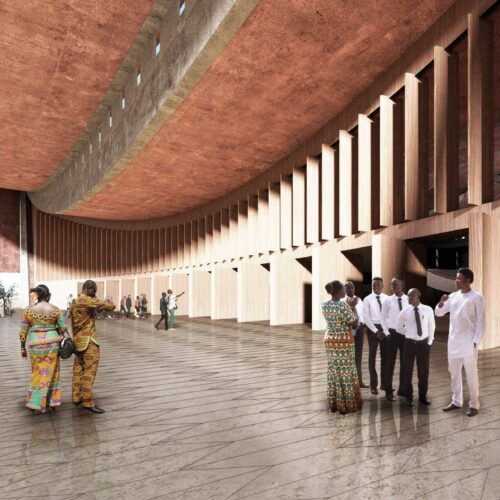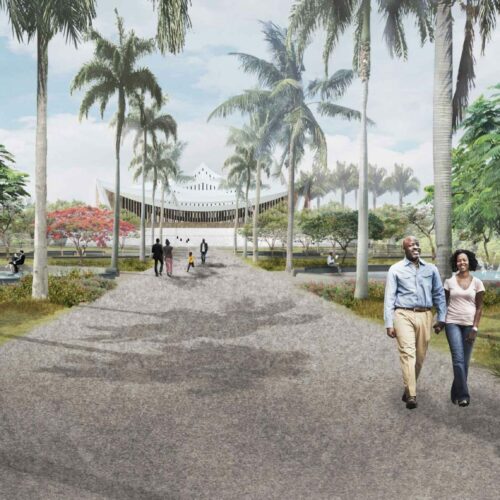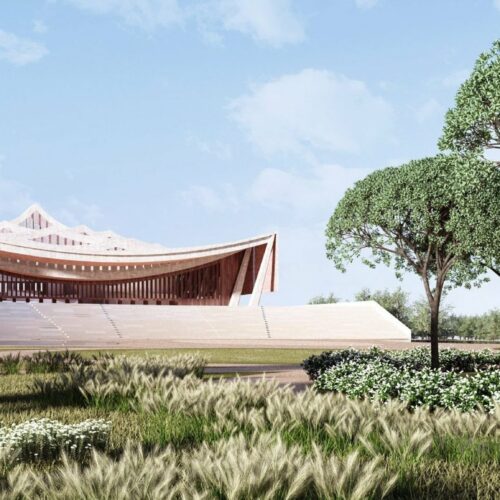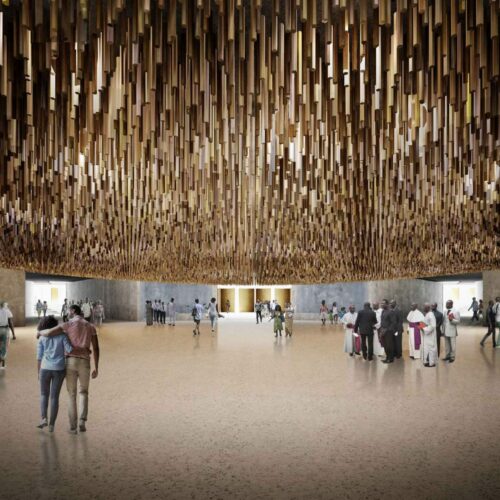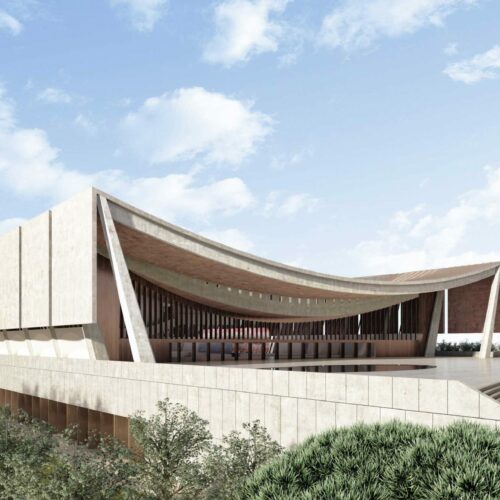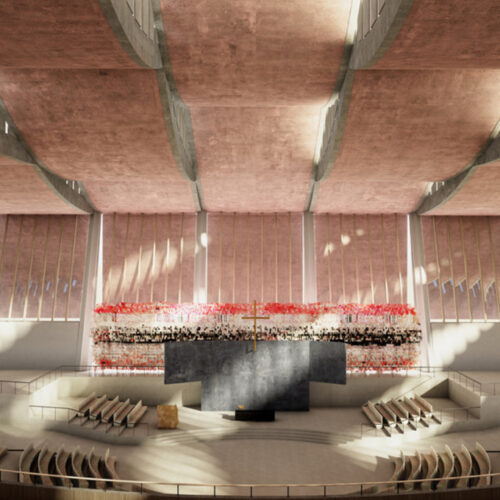Fondaco Dei Tedeschi
National Cathedral of Ghana
A key project for the redevelopment of the North Ridge district in central Accra
- Accra, Ghana
- Institutional & Public Buildings
- Ongoing
$275M
Total investmentHighlights
- Plot area 101.000 sqm;
- Building area 23.000 sqm;
- Total built area 62.450 sqm.
Description
Construction of the National Cathedral of Ghana.
This huge building will be built on a plot of land of approx. 101.000 sqm, while the building area will be approx. 23.000 sqm with a total built area of 62.450 sqm.
The National Cathedral will house a series of impressive chapels, a baptistery, a 2-level 5000-seat auditorium with a large central hall, a music and choir school, an art gallery, a shop and multipurpose spaces. It will also be home to Africa’s first Bible Museum and Documentation Center, dedicated to Christianity and the nation-building of Ghana.
The iconic architecture designed by Adiaye Associates recalls the seat of power of the nation with the symbolism of the “stool”, following ancient Ghanaian traditions, and aims to blend contemporary and ancient culture. It will become the point of reference for the nation to come together and celebrate in spiritual agreement.
Companies involved
