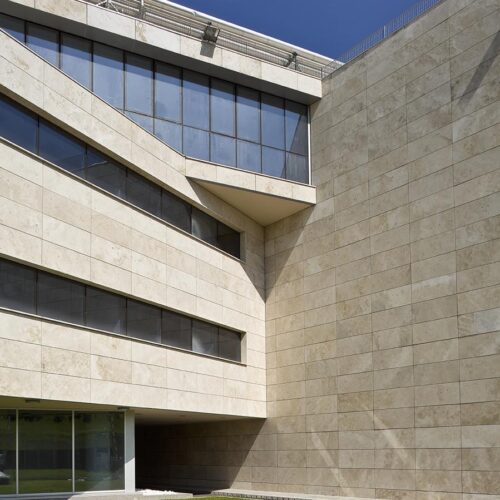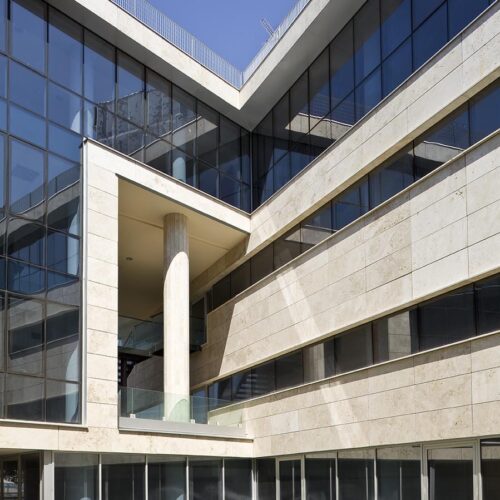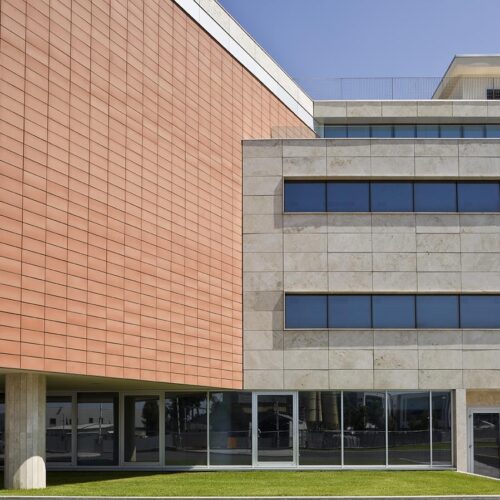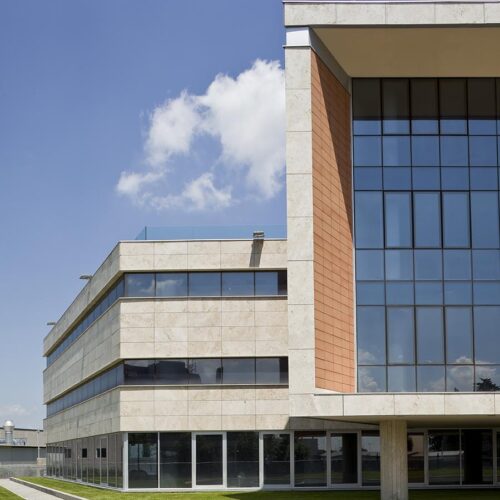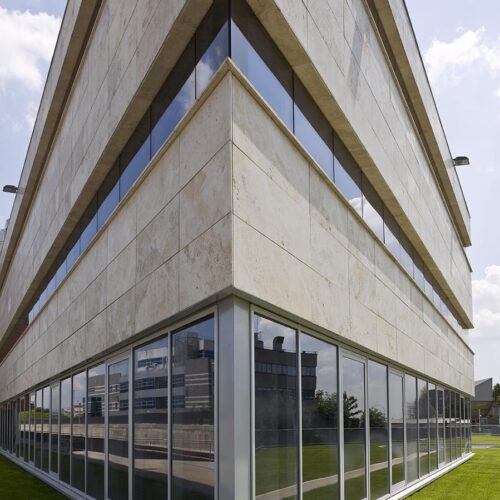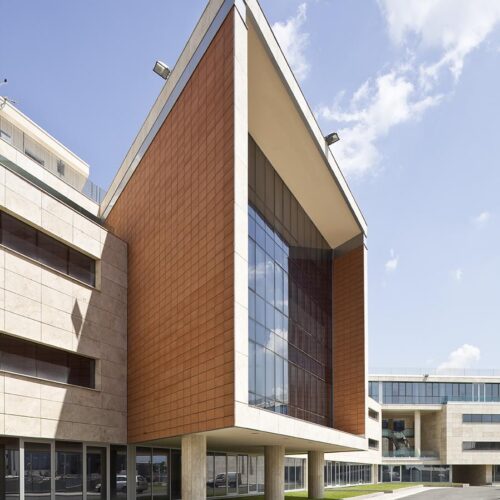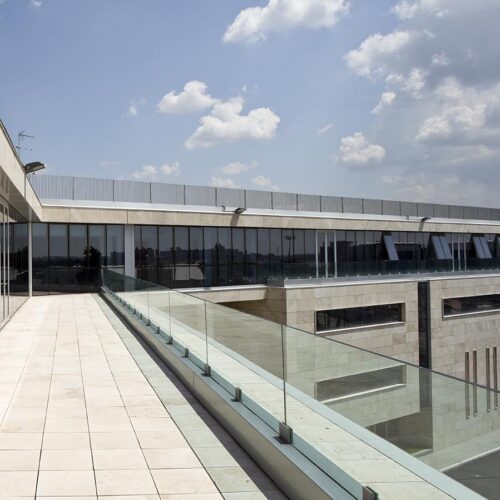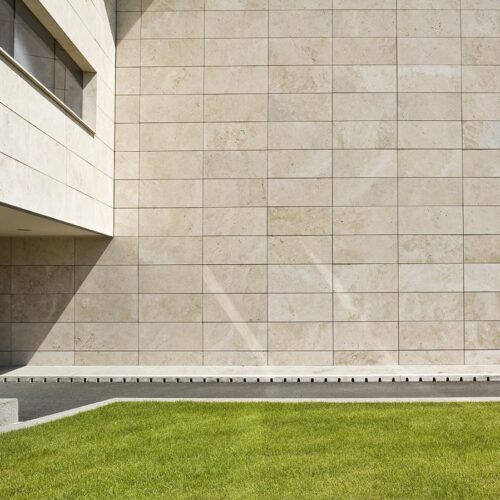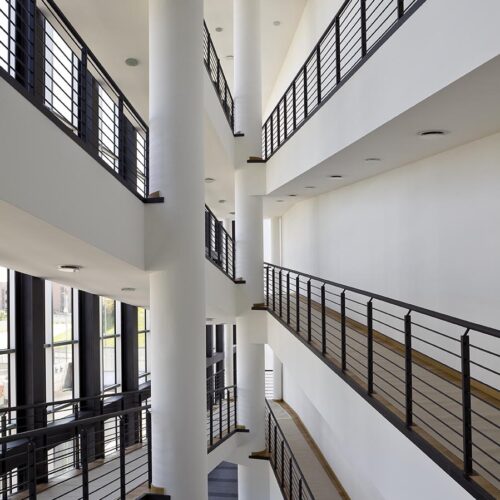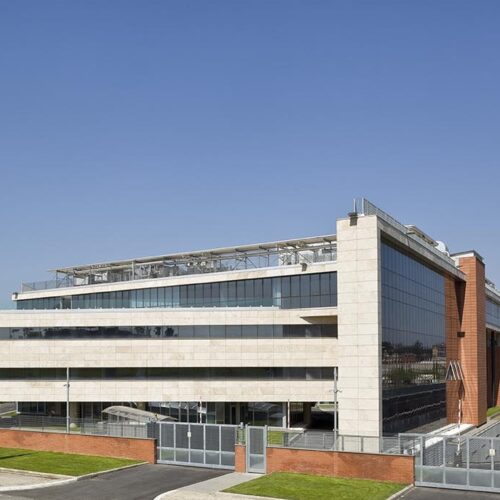Auchan Cloche d’Or Complex
Sipro Headquarters
Design and turnkey construction of a new headquarters of Sipro, the Italian leading company in security services
- Rome, Italy
- Commercial Building
- Completed: 2010
€35M
Total investment50,000
mqHighlights
- 4 above-ground, 3 underground levels;
- Total built-up area approx. 50,000 sqm;
- Total underground area 52,000 sqm.
Description
The building has four above-ground and three underground levels for a total built-up area of approx. 50,000 sqm and combines offices, business areas and dedicated operational spaces. The two underground levels accommodate a parking lot, while the lowest floor houses operation rooms and three large armored vaults. The total underground area is 52,000 sqm.
The ground floor accommodates a 200-seats conference hall and training rooms. The second and third floors have offices, laboratorie, archives, and storage rooms, monitoring and control center, as well as a secured money area. On the top floor are located the senior management offices and a guesthouse. The entire complex is a workplace for over 500 employees.
The above-ground volumes create an impressive multi-shaped body, emphasized by the use of three cladding materials: limestone slabs, terracotta bricks, and ribbon-shaped metal frames.
Companies involved
