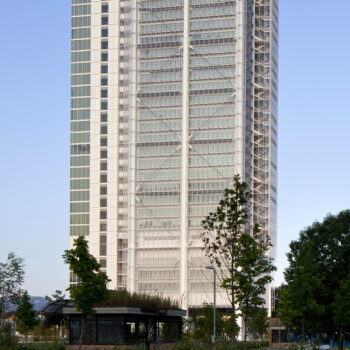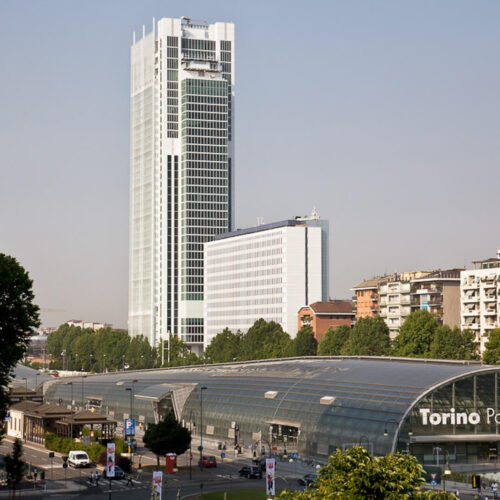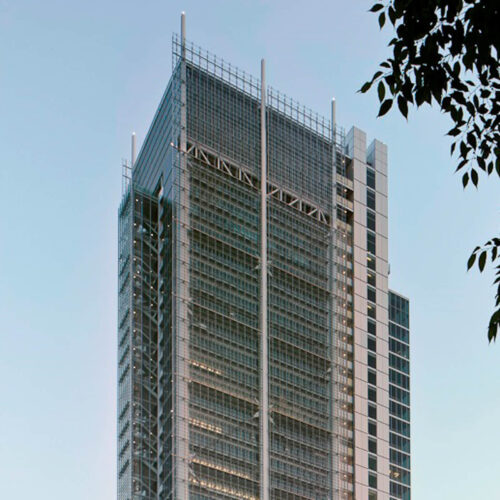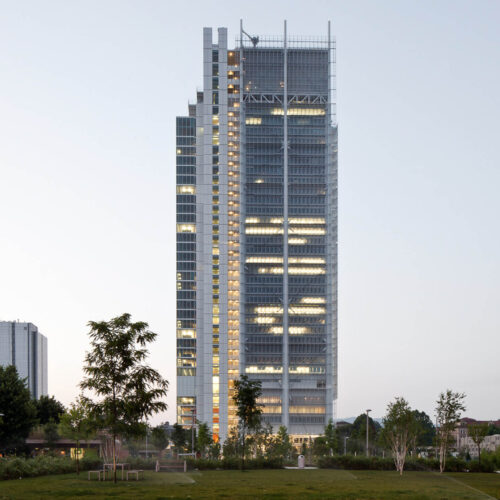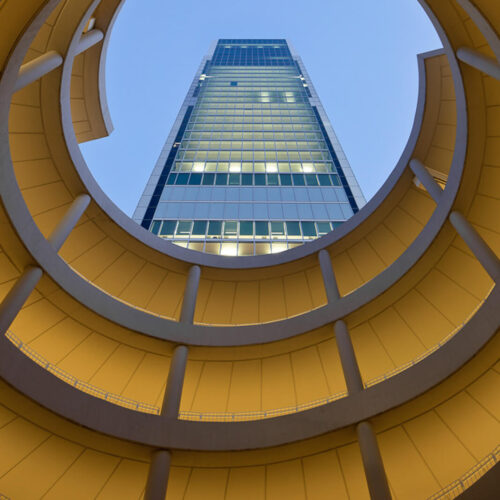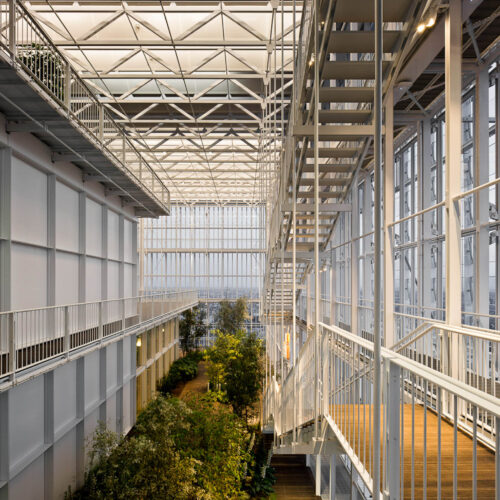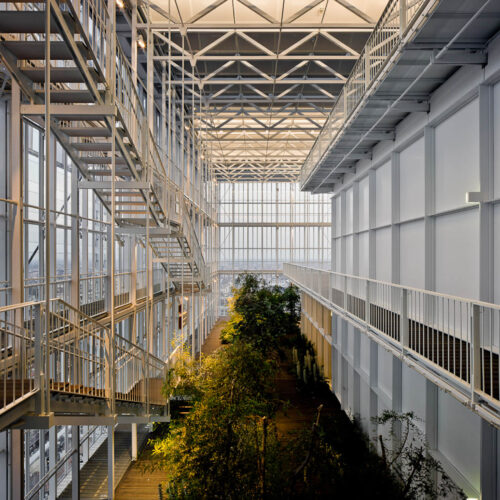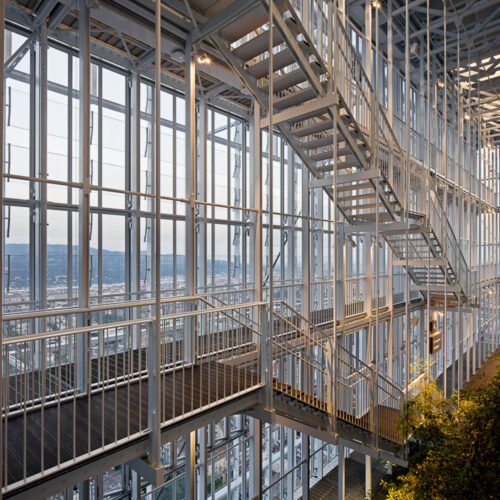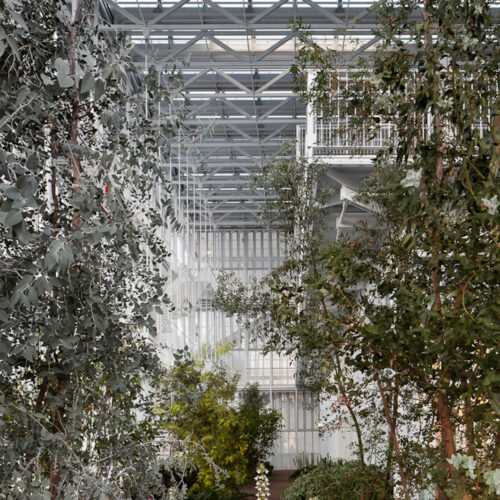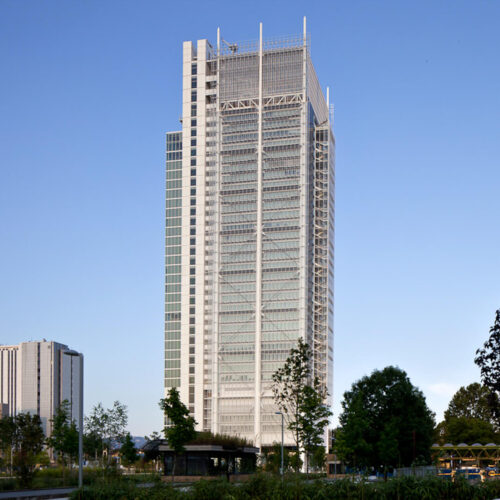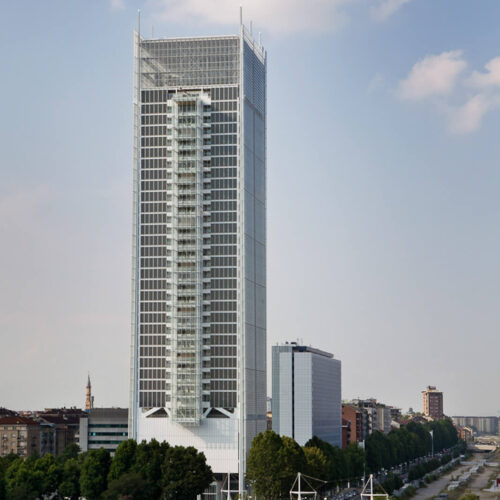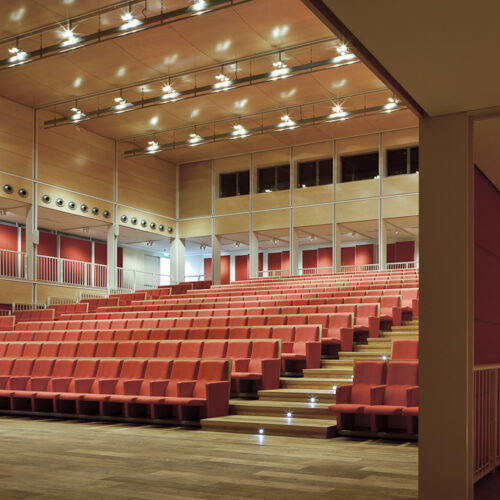VTB Arena Park
Intesa San Paolo Headquarters
A world-class building - The new national headquarters of Banca Intesa Sanpaolo Bank
- Torino, Italia
- High-Rise Buildings, Office Buildings
- Completed: 2015
€270M
Total investment107,500
mqHighlights
- Total height 166,26 meters;
- overall built area 107,000 m²;
- concrete works 91,000 m³;
- steel Structure 38,000 ton;
- façade 58,000 m².
Description
Construction of the new national headquarters of Banca Intesa Sanpaolo in Turin.
The new headquarters of Intesa Sanpaolo is a building considered as an urban project and an environmental laboratory. It is the first LEED Platinum certified building in Europe both in the “”new construction”” category and in the “”sustainable building management”” category.
The tower has 38 floors above-ground and 6 underground levels on a 43m x 159m layout allocated to car parks, storage and service areas, and an above ground structure of a height of over 160m developed on a 36m x 60m footprint.
The building is located in a busy area, on the edge of the historic city center, where public structures and services are highly condensed. The project links the building to this urban tissue and city life.
The tower is a bioclimatic building in which specific design solutions guarantee the respect of the most advanced sustainable standards.
Companies involved
